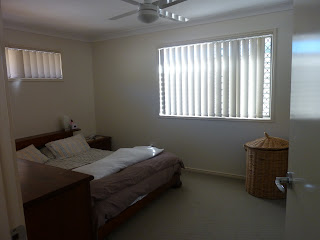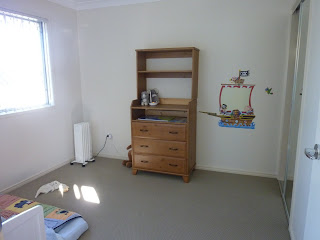Our living room, i know amazing floor mat eh?
living room, with front door behind and stairs
View from front door, check out or stellar dining room table (real cafe feel), not to mention there's an octopus living in our house. In the back is the kitchen and then the backyard
Another view, storage room under stairs, hall to the right of that door leads to the garage, the double doors with the black diaper bag hanging on them has the laundry in it, and right beside that is a toilet.
Our kitchen!
Our kitchen again :)
Our kitchen, those double doors is our massive pantry, and then of course sliding door to our back yard
Ahhh lovely nice big pantry, not a walk in, but you could lie in it if you wanted
The (easy to maintain) back yard :)
Still backyard, with a door leading into the garage, and where the grass keeps going to the left is a clothes line
Clothes line (love how you can hang your laundry out year round!)
Super interesting I know: gas tank
Looking back at the house from back yard
I love being able to see palm trees everyday, view from my backyard :)
Remember those double doors? This is the laundry that is behind them
The man cave, the garage
OK upstairs now, this is going to be the baby's room, and our guest room. Mom this is where you'll be staying, I promise to make it look more inviting :)
Still the baby/guest room
Travis' bathroom (yes he has his own momentarily) See how huge it is, wait till you see ours, I think we got ripped off
Another angle of Travis' bathroom
His tub and all his bath time friends
His vanity set
At the top of the stairs, looking towards the front of the house. To the right of the shot is the baby room, behind me is a toilet, and to the left is Travis' room. The open door on the left is Travis' bathroom and down the hall is our master bedroom
And that's it in reverse....exciting stuff
Our bedroom, nice and big
Our huge closet
Our ensuite :)
I know exciting
Our home! and my car!
And again, in case you missed that last photo
A bit out of order, but now here's Travis' room, he was sleeping when I started taking these shots, now he's awake.
His bed and the roll out mattress in case he falls out, which he doesn't :)
Showing off his room
So that is it, it's still in the unpacking and reorganizing stages, and of course needs a bit more furniture, but that's it and we love it!

































No comments:
Post a Comment